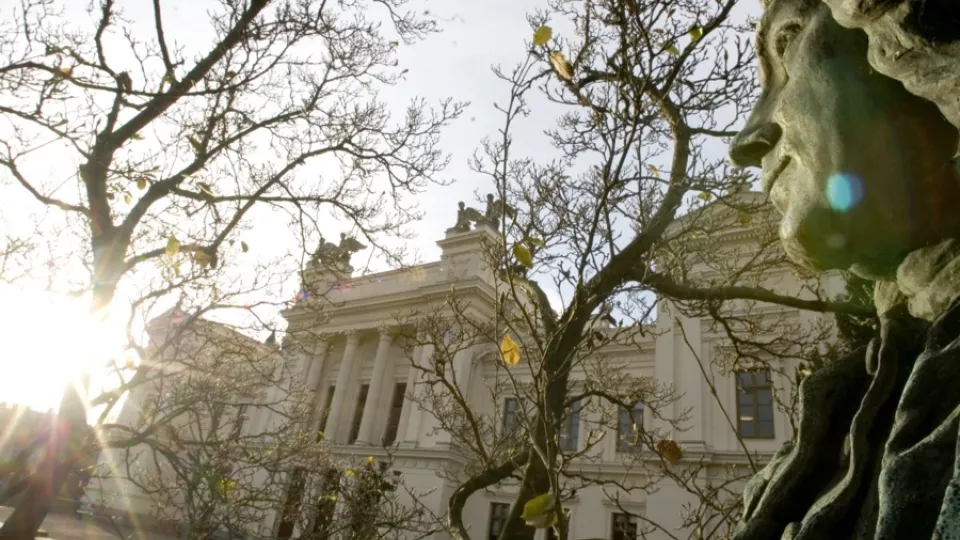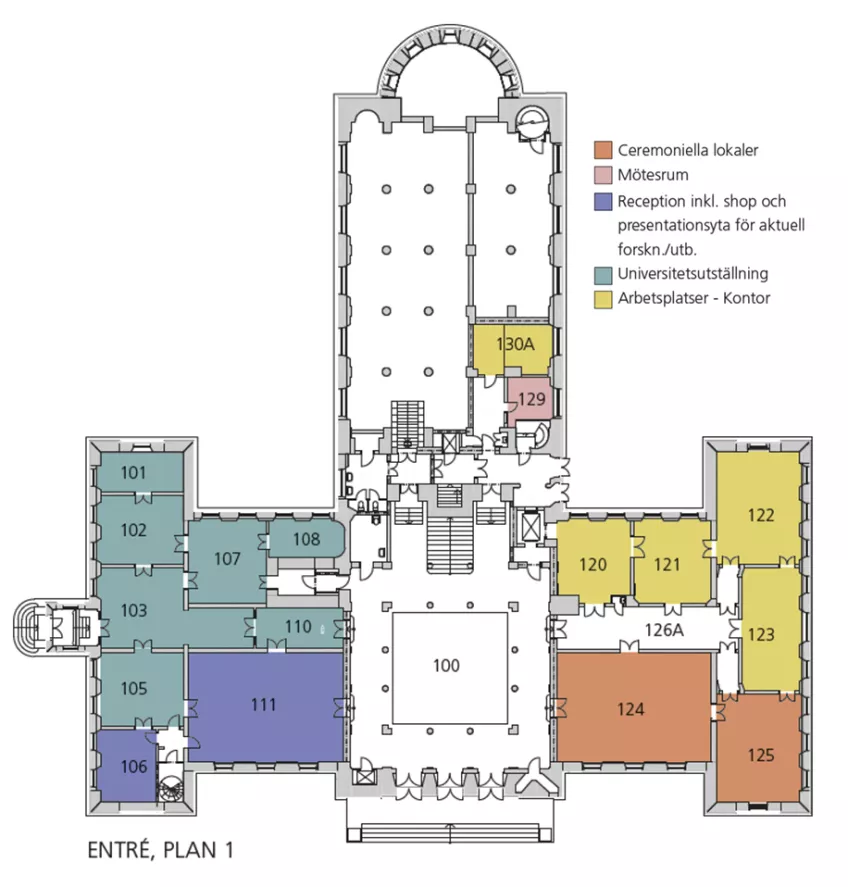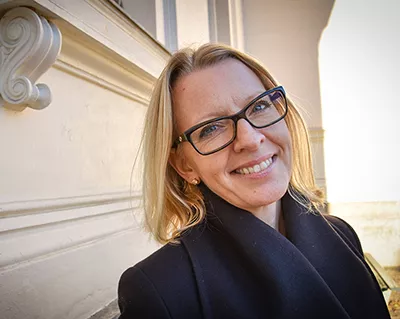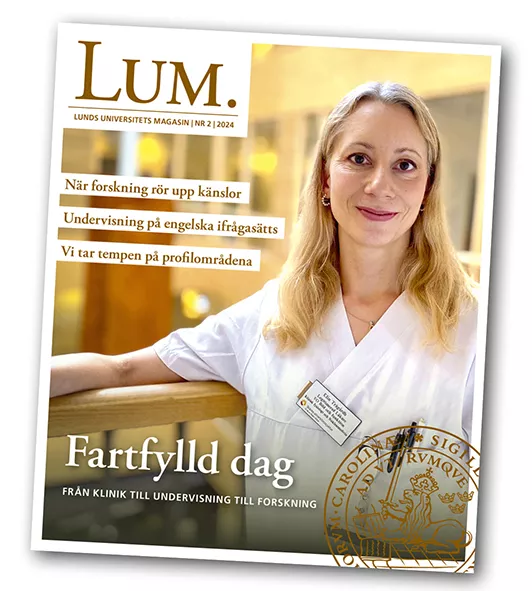Since early last autumn, Louise Pierce has been in charge of planning the future of the main University building, which was being gradually evacuated due to suspected humidity and mould damage. The first employees to abandon the building were the University management, who moved to the Wrangel building, followed by the Planning office and Corporate Communications, who moved to the old Archaeology building and the former Botanical Museum respectively. However, the University Auditorium and the Pillared Hall are still in use for ceremonies and events.
She is assisted by a steering group led by pro vice-chancellor Bo Ahrén, as well as five groups, one for each activity – exhibitions, office space, study places, the reception and the ceremonial organisation.
“The groups have a broad composition”, says Louise Pierce, who hopes that every student will visit the building at least once during their studies and will be keen to come back.
From her time on the staff for the University’s 350th anniversary, she has experience of how to set up projects for many different activities and target groups. The main University building is to welcome several different types of visitors.
“Employees, potential students and their families, Lund residents, Swedish tourists, international visitors – everyone should find something of interest here”, she says.
The major change will affect the ground floor of the building, although the atrium will not be affected. The first large room on the left, in the south wing, is to become a reception area and shop. There will also be space for presentations of current research and education at the University. The rest of the ground floor in the south wing will be used for a permanent exhibition illustrating the University’s history, among other things. There will also be small exhibitions around the first floor gallery that looks out over the atrium.
“There are so many beautiful details in the building that we will highlight”, says Louise Pierce.
In the north wing on the ground floor, the consistory room and the vice-chancellor’s office will remain as they are for meetings, visits and other official events. The rest of that part of the building will become office space, for the building supervisor among others.
On the first floor, in the southern part of the building, the large seminar room will be kept as it is; study places are planned for the rest of the space. On the opposite side, facing north, there will be office space. Some office space and a staff room will also be installed on the top floor, which will be dominated by Lund University’s art collection, including temporary exhibitions in the Pictura gallery.
Louise Pierce and her groups have not been held to any particular budget. The operational planning has now been handed over to the National Property Board of Sweden which is to estimate the cost of adapting the building to its new activities. LU Estates is in charge of the building itself, measures for improvement and any necessary decontamination.





