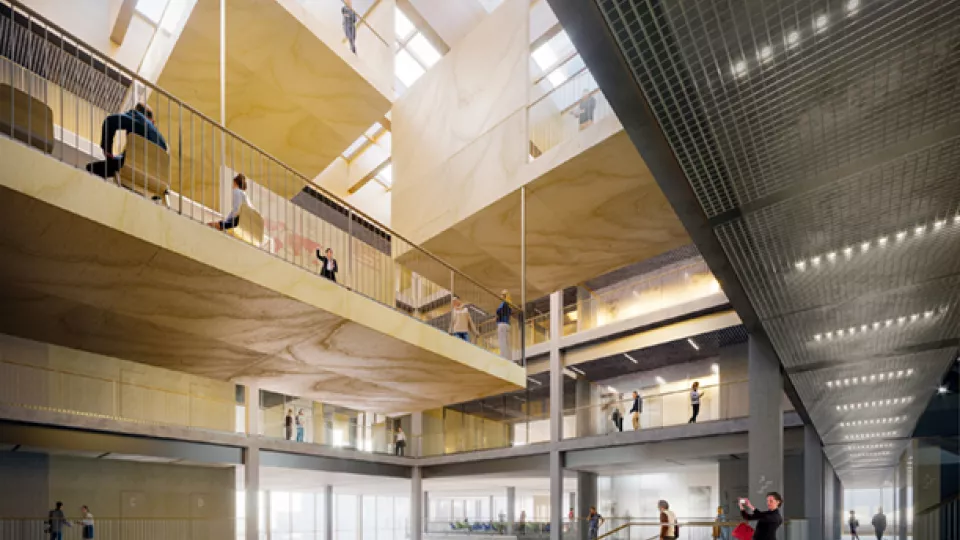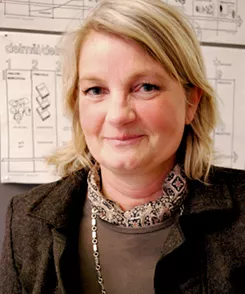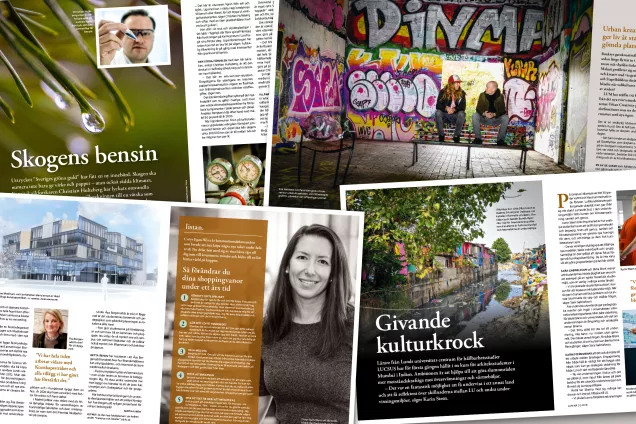As the head of estates at Lund University, she cannot be too impatient. The work involves long processes with negotiations at several levels, taking into account both regulations and the buildings themselves, including their contents.
Åsa Bergenudd strives to achieve a mix of old and new. Taking care of the old buildings and combining them with modern, well-designed additions is not only beautiful and exciting but also important purely from a sustainability perspective, she thinks. LUX and SOL are good examples, as is Skissernas museum – Museum of Artistic Process and Public Art, and the environments around them.
“The crossroads outside LUX really did become the hub and meeting place intended when the whole area was converted into an open square with life and movement.”
She hopes and believes that the Paradis quarter around the Eden building will be equally attractive with the renovation of the Old Kitchen (the former Theology building). The social sciences are to have an environment equivalent to that achieved for the humanities and theology.
The Knowledge Highway has been a focal point ever since Åsa Bergenudd started working on premises provision 17 years ago.
“We have worked on it continuously and all additions made have reinforced it”, she says, referring to the fact that SOL, LUX, Eden, Skissernas, the Annex and Geocentrum will soon be joined by the Faculty of Medicine’s Forum Medicum.
She describes the Forum’s intended location at the top of Sölvegatan as a bit of a bare hilltop. Once the spectacular glass and concrete building (see illustration) is in place, it will do a lot for the Knowledge Highway with an active ground floor facing out onto the Highway.
Continuing over Tornavägen down towards the Students’ Union building (Kårhuset), new aspects need to be taken into consideration.
“A new tram stop is planned there and, to exploit the potential of this new location, there are also plans to provide the Students’ Union building with a new west-facing entrance and a more open ground floor. Meanwhile, the LTH faculty office requires more cohesive premises and the Students’ Union building is in need of renovation.”
Over a fifteen year period, the Faculty of Engineering has been renovated one building at a time; the Mechanical Engineering building will be one of the last and is included in the new premises plan.
Not far from there is the School of Economics and Management, where the EC I-III buildings are to be renovated and new learning environments will be provided for LUSEM students.
Pending the completion of the plans for Science Village in the Brunnshög area, the University is holding off the revision of its campus plan from 2012. The plans for the Brunnshög area are expected to affect the areas around Fysicum and Kemicentrum, requiring the development of new strategies for the northern parts of the campus.
Down towards the city centre, Åsa Bergenudd is looking forward to the King’s House reopening at last. In the spring, work will start on the renovation, which will provide the King’s House with a new entrance facing onto the University Quadrangle as well as a lift.
In Malmö, efforts continue to find suitable premises for the coordination of the Faculty of Fine and Performing Arts, while in Helsingborg, future premises requirements on campus are also being reviewed.
During Åsa Bergenudd’s years at LU Estates, student behaviour and educational needs have had the greatest influence on planning.
“In the past, the students went to lectures and then home to their rooms to study. Now, they stay on campus so much more, and need study places. They also work much more in groups and need meeting rooms.”
These needs have resulted in Åsa Bergenudd reflecting on how the learning environments could be put to better use – not least the large traditional auditoriums.
“They are used a lot at the beginning of the semester but, over the remainder of the semester, they are underutilised. In some other universities, the auditoriums have been renovated in such a way as to be suitable as study places and for group work.”
We need to find smart solutions and develop our learning environments. Åsa Bergenudd has recently presented a proposal along these lines to the vice-chancellor’s management council.
Maria Lindh
See the new premises plan in its entirety under “Campus and premises” on lu.se




